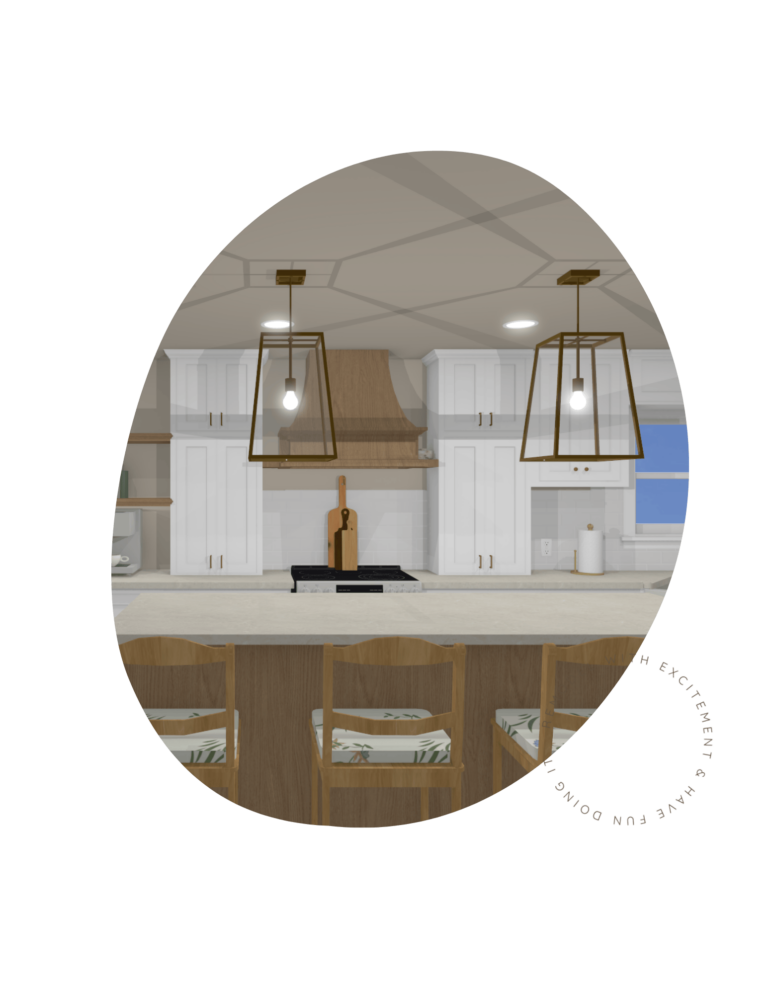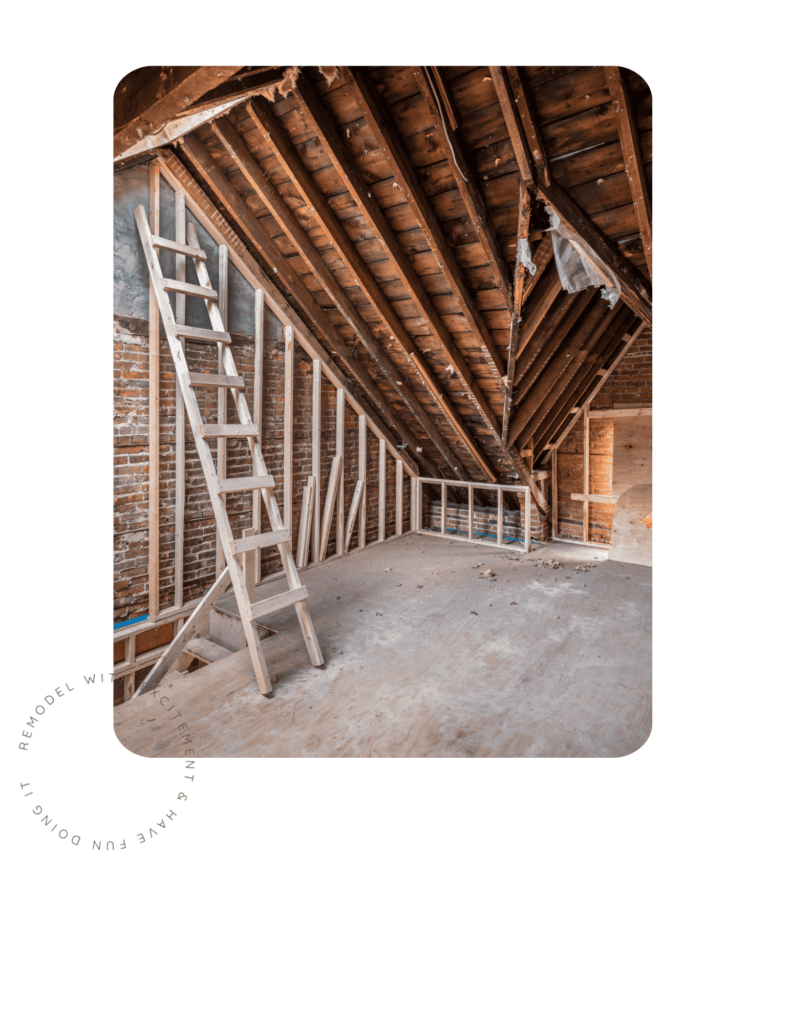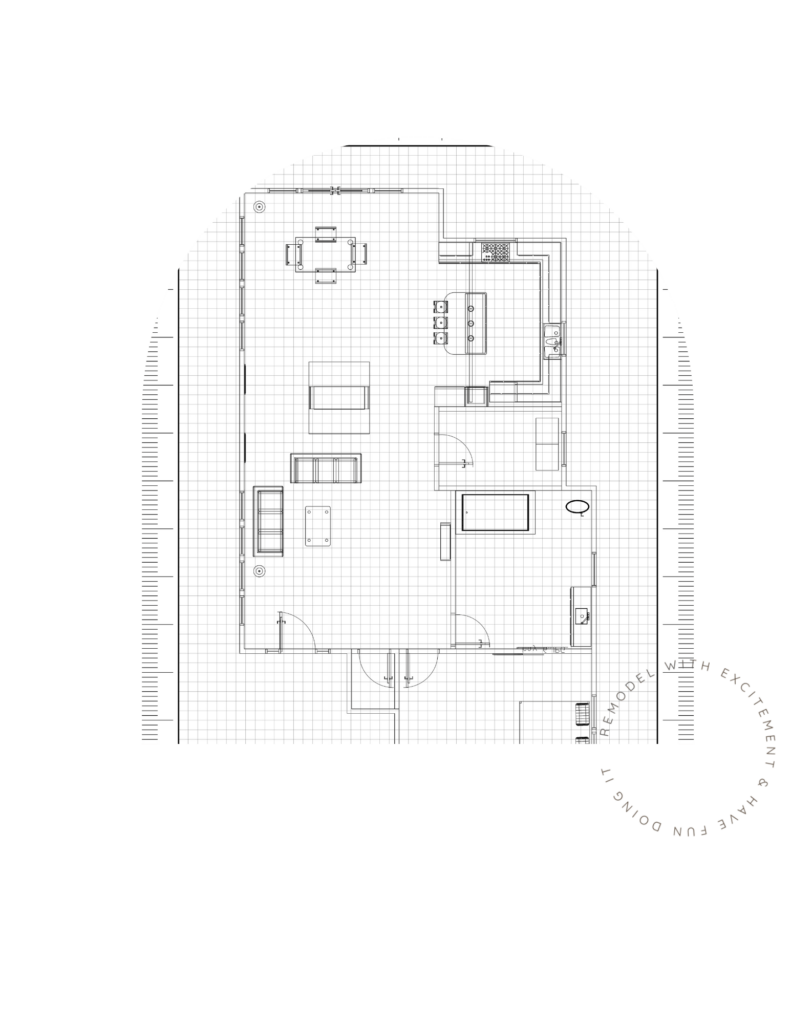Residential Design Packages
We pride ourselves on our close collaborative approach with our clients and contractors, working closely with each to understand their vision and bring it to life
select your package
This is package is tailored for NON CONSTRUCTION work. Usually this services is best suitable for rental properties and apartment homes. This consists of an overall space plan , mood board , wall covering selections, window treatment options, paint and furnitures. Though we work in thorough communication with our clients to ensure the vision comes to life, no installment labors will be provided by our team. We can provide an installment team as a recommendation only. Timeline depends on the contractor’s availability and project work scope.
This package will include some architectural changes with two revisions of the client’s choice. Space planning and remodeling plans are included, along with visual renders. This package is very similar to the contractor special with the exception that the client is billed directly. The client is always welcome to hire their contractor independently but note that we will meet as a preliminary step to ensure our team will work effectively together to complete the work. Timeline depends on the contractor’s availability and project work scope.
This package includes all of our packages rolled into one. We will be responsible for all vendor communications , logistics and project management. The client is always welcome to hire their contractor independently but note that we will meet as a preliminary step to ensure our team will work effectively together to complete the work. Timeline depends on the contractor’s availability and project work scope.
Pricing for this service is individual per room please review pricing page carefully
full service design
The inclusions listed are for a full design package , this is a very meticulous process but it has the most value for your money.
PHASE 1
Conceptual design board with preliminary floor plan
- 3D Renders
- Finish selection schedule
- Merchandise list
- Materials board and vendors
- One round of revisions
PHASE 2
Revised selections of all materials in accordance with approved design
- One round of revisions
- Finalized floor plan with furniture layout of contracted areas
- Finalized elevations of key area(s)
- Procure written quotes from all trades and vendors
- Presentation of proposed merchandise with details to confirm orders

the process
A developed design and plan based on your style, needs desired feelings for the space.
After a thorough questionnaire review and space layout is confirmed we fin-tune the design and make selections. This includes sourcing of materials and goods necessary for your project, gathering information and procuring quotes.
During this phase you will to get to see your project come to life as we carry out the vision until the completion.
- This includes project management, purchasing on your behalf, products and logistics, coordinating with trades, installations.At this point, after your space is complete and the final design has been executed (according to scope)
We will schedule a final walkthrough to review your space and ensure that you are fully satisfied with the end result


Project Location
Who is this for?
What are the functions of the room(s)?
Desired Furniture Pieces
Budget Allocation
Vendors
Logistics
Estimated Dilemas
Spacial Issues
Resolutions
Feature to be hidden
Avoidents
2025 LAVISH HOUSE DESIGNS All Rights Reserved