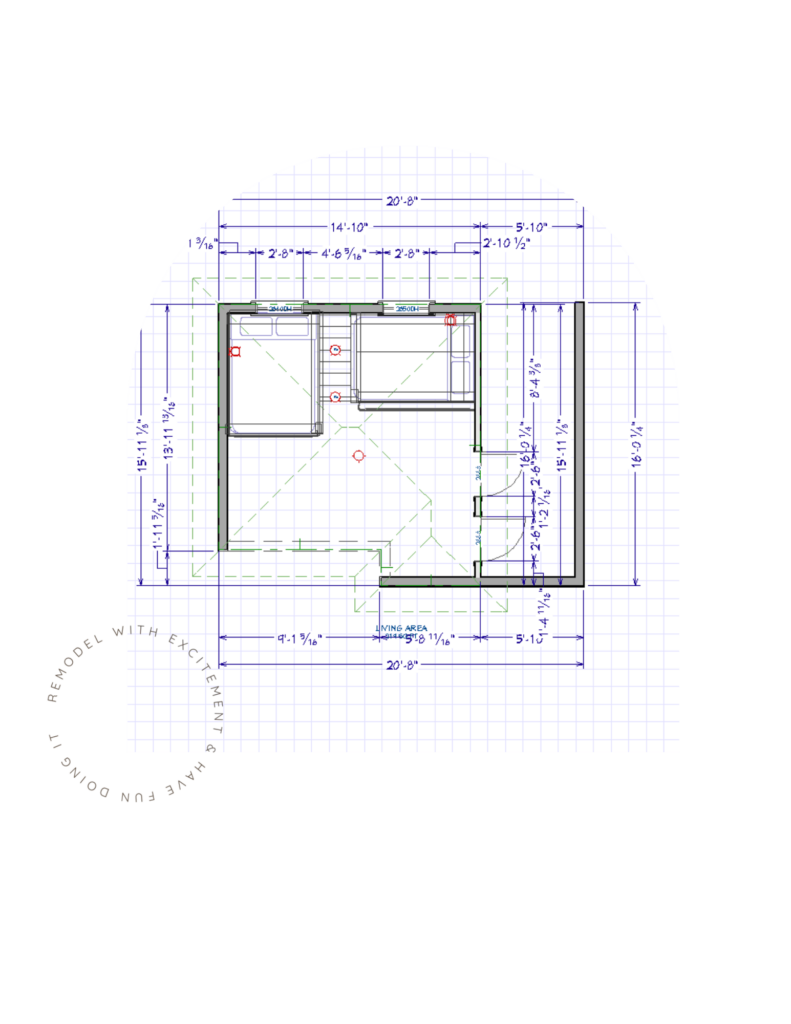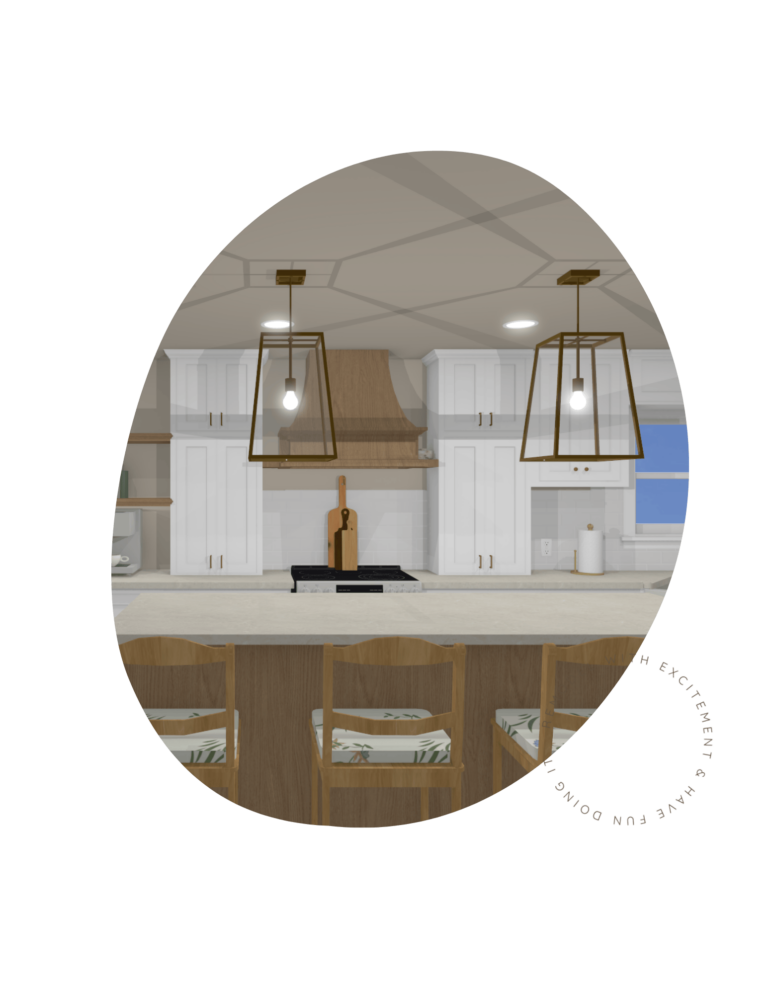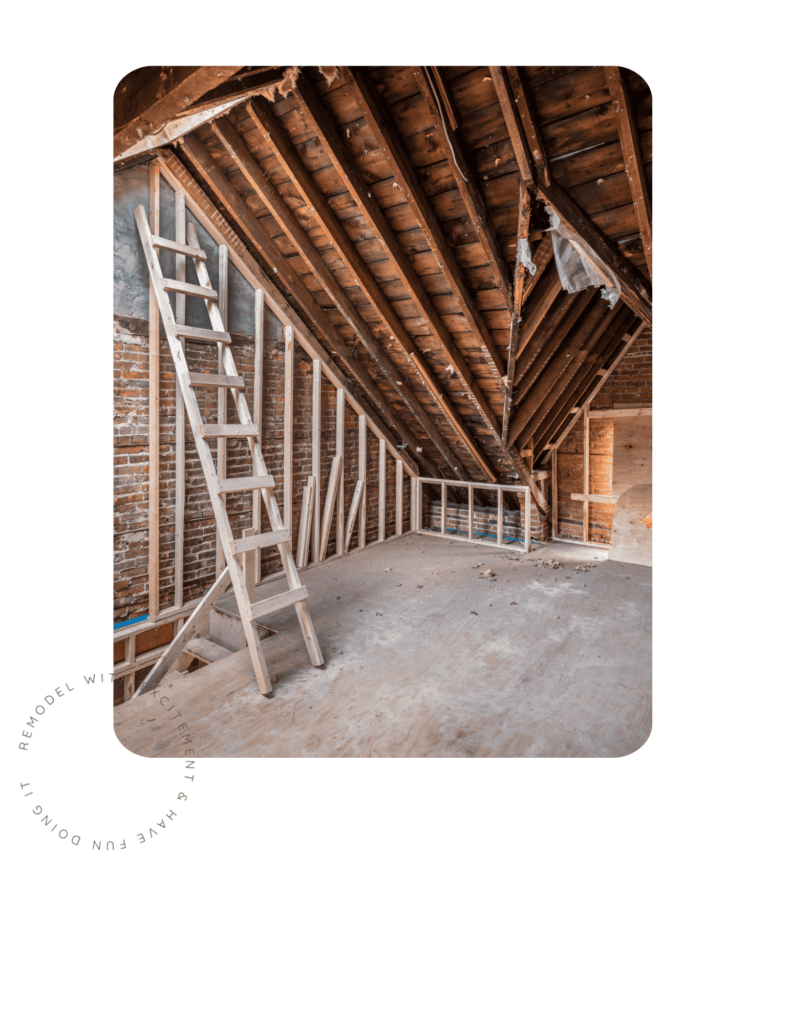contractor special
The idea is to work with the contractors not against them. Contractors are hired to do what the client requests. This causes confusion of their scope demands. Overseeing the labour of such projects they prefer that the client have their vision for the project already in mind. That is where we provide much valuable assistance. we obtain the clients needs and wants for the project and bring it to life with details on a digital images, floor plans and finished layout for the contractor to work from. actual plansOverseeing all of the aspects of the project greatly benefits the clients in having peace of mind and saving money. Our many years of sound expertise distinguish us as competent partners in architecture and design. We arrive at inspired and lasting solutions by translating the needs of our clients into action. We commit to hiring and working with the best and treat everyone with respect.
remodel plans
develop space design and floor plan based on your style, needs desired feelings for the space.
- Assessment, pictures and Measurement of space
- Overall discussion of scope
- Investment overview (will this project add value to your property?)
- budget analysis to know where to properly put money towards
- plans will include walls dimensions notes plumbing electrical layouts renders cabinets finishes schedule depending on scope

finalizing the design
Decisions with designer
- client will recieve one revision or amendment to the design, contractor will be charged for additional changes
- schedule and make selections to finisihes.(based on the your contractor service scope)
- During this phase you will to get to see your project come to life as we carry out the vision until the completion.
- during this time the plans will remain on site for vendors and client to review.
- We will schedule a final walkthrough to review your space and ensure that you are fully satisfied with the end result.presentation of Walk-Through rendersing and images

rules and stipulations
Our company has direct understanding with the general contractor. Rates are applicable to general contractor. Designer will oversee design aspects of project only. Designer is not associated with sub contractors, such as painters, sheetrock, tile, carpenters. Designer does not oversee GC or project as a whole . Site visits are schedule directly with property owner unless directly communicated with GC. If additional changes are accrued client is 100% liable for payment to GC. Designer selections are for recommendation based on architectural and only.

2025 LAVISH HOUSE DESIGNS All Rights Reserved